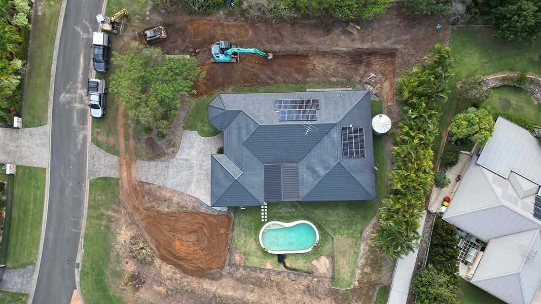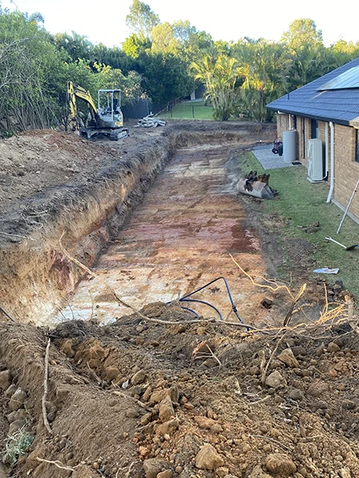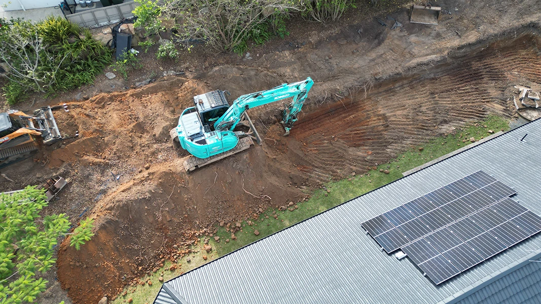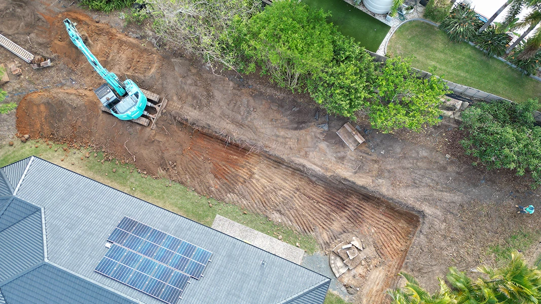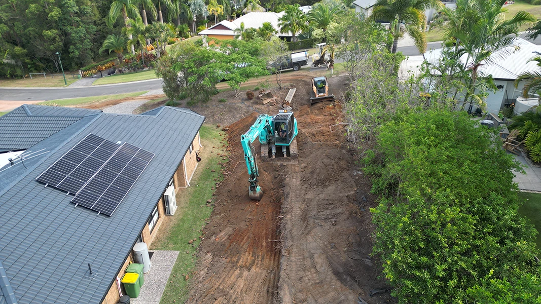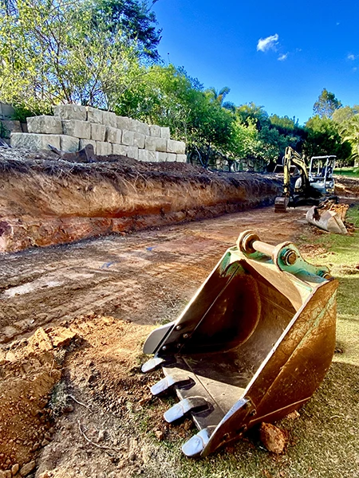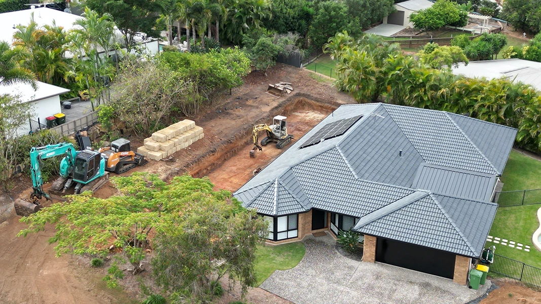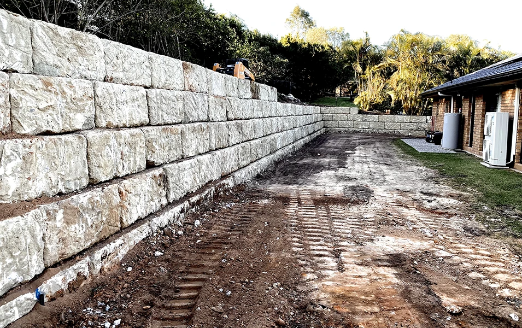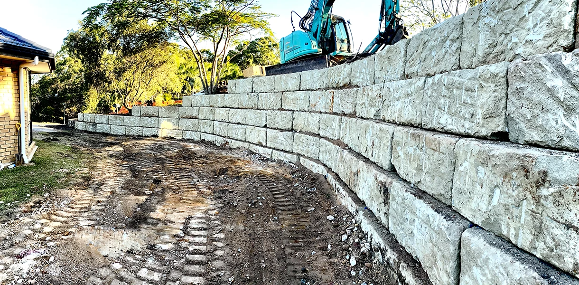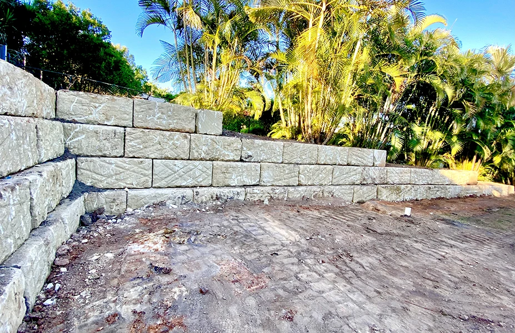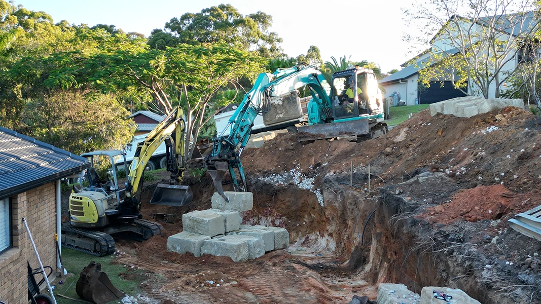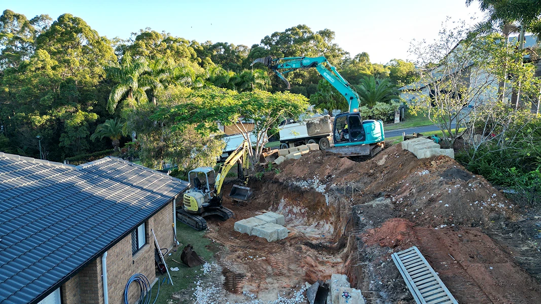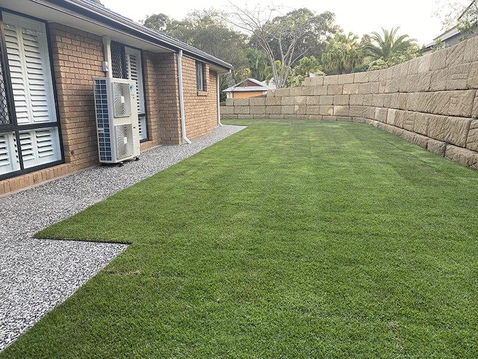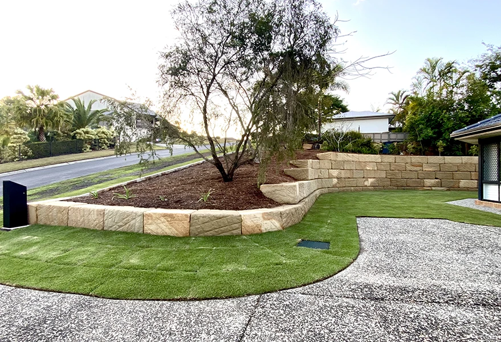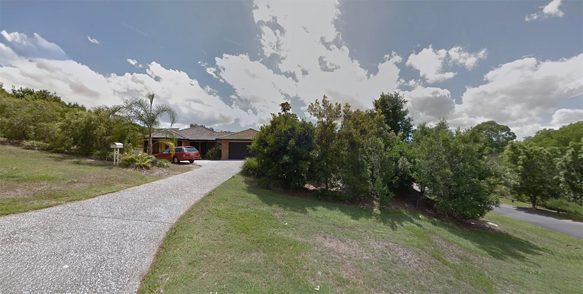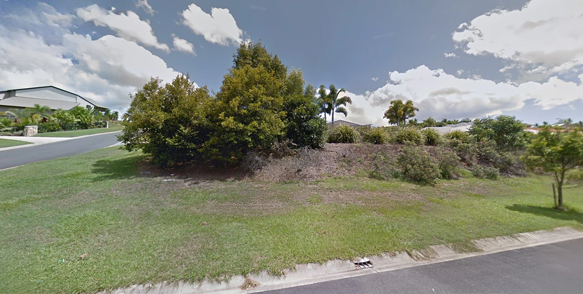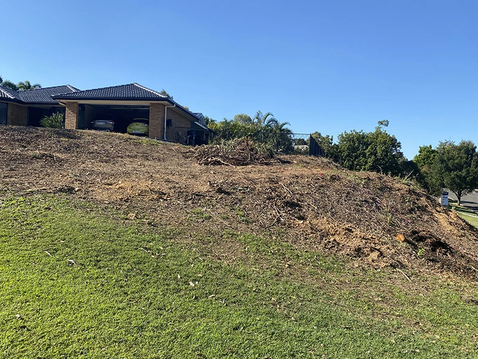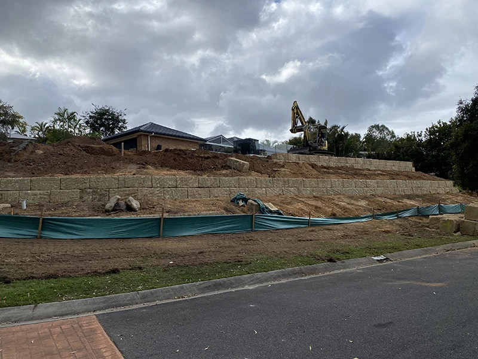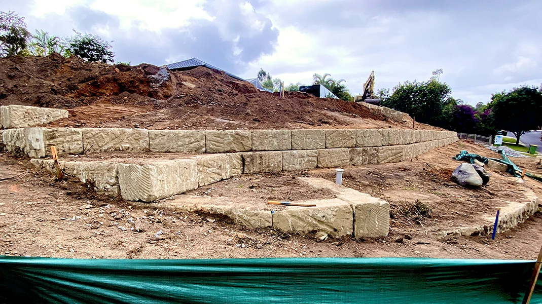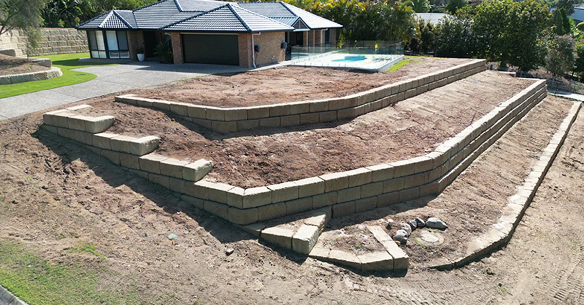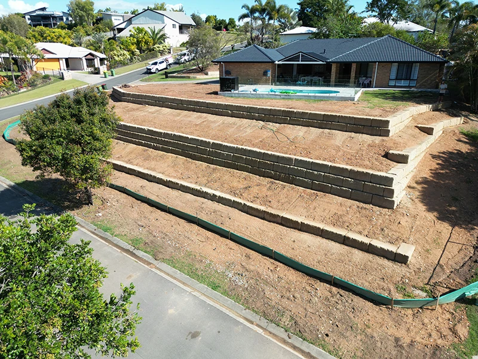This property is a corner block in Cashmere in City of Moreton Bay. The terrain falls away quite steeply to the street on both sides.
The owners were looking to maximise the useable area of the building pad by terracing the front area of the property and retaining the back area of the property to create more useable space at the rear of the home.
A Grade Sandstone Blocks were used to build three retaining walls in the front of the site. This established a much increased entertainment / swimming pool area on the same level as the dwelling.
A Grade Sandstone Blocks were also used in the construction of a single wall to retaining the newly excavated space at the rear of the home.
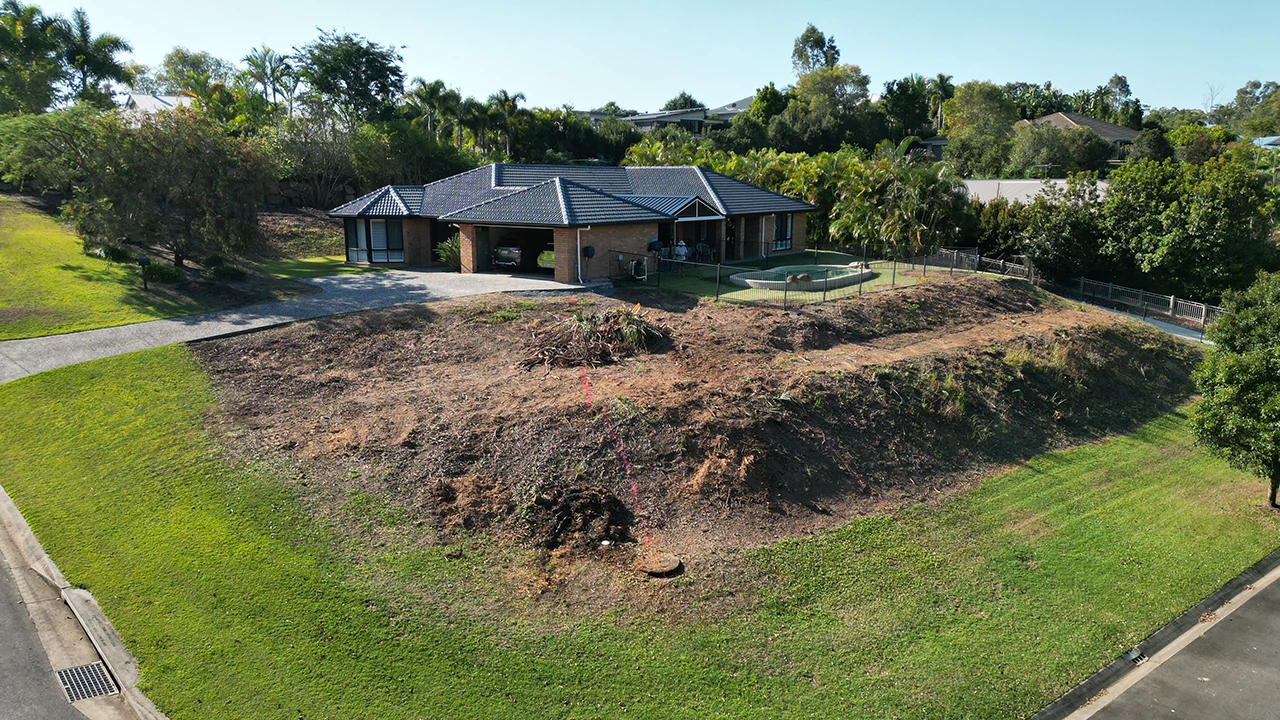
Terracing of the Slope at Front of Home
This carousel of images documents the work of excavation and construction of a number of low retaining walls to establish to increase the available space at the rear of the home.
Click on any image to open the carousel in a lightbox to allow viewing of each image at full size.

